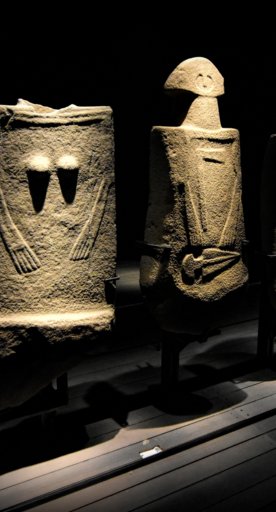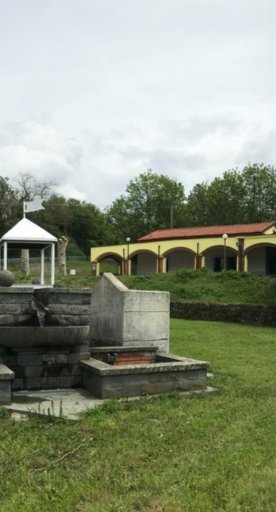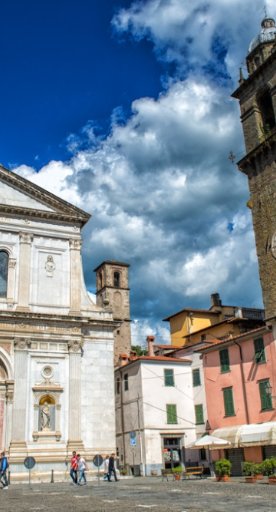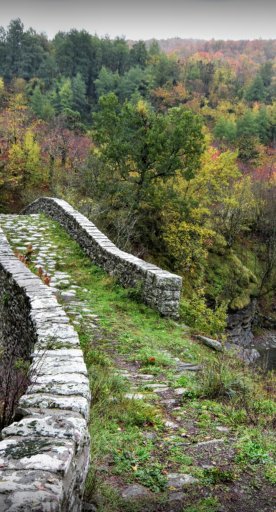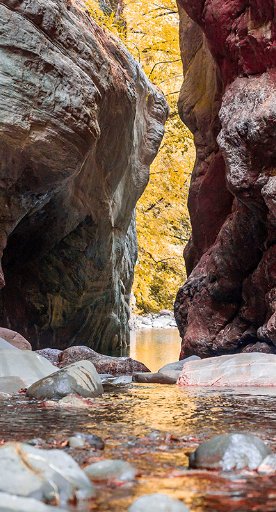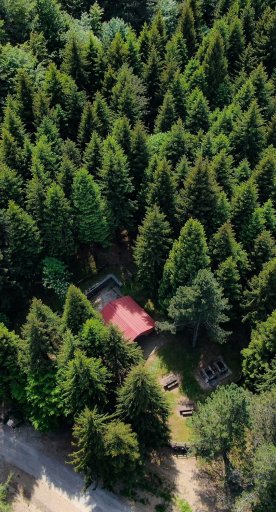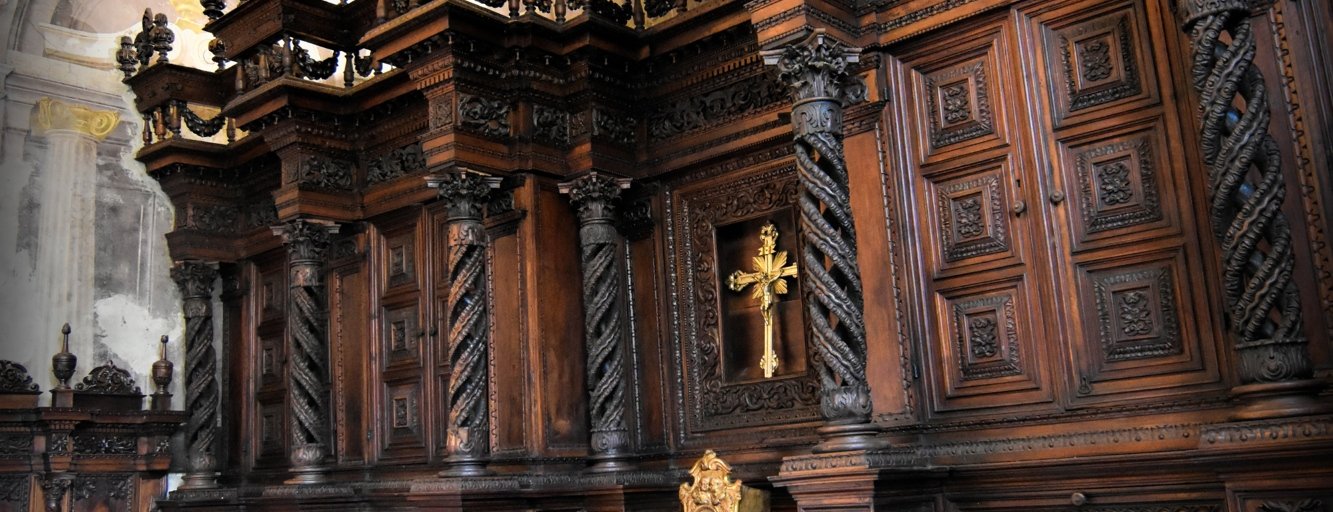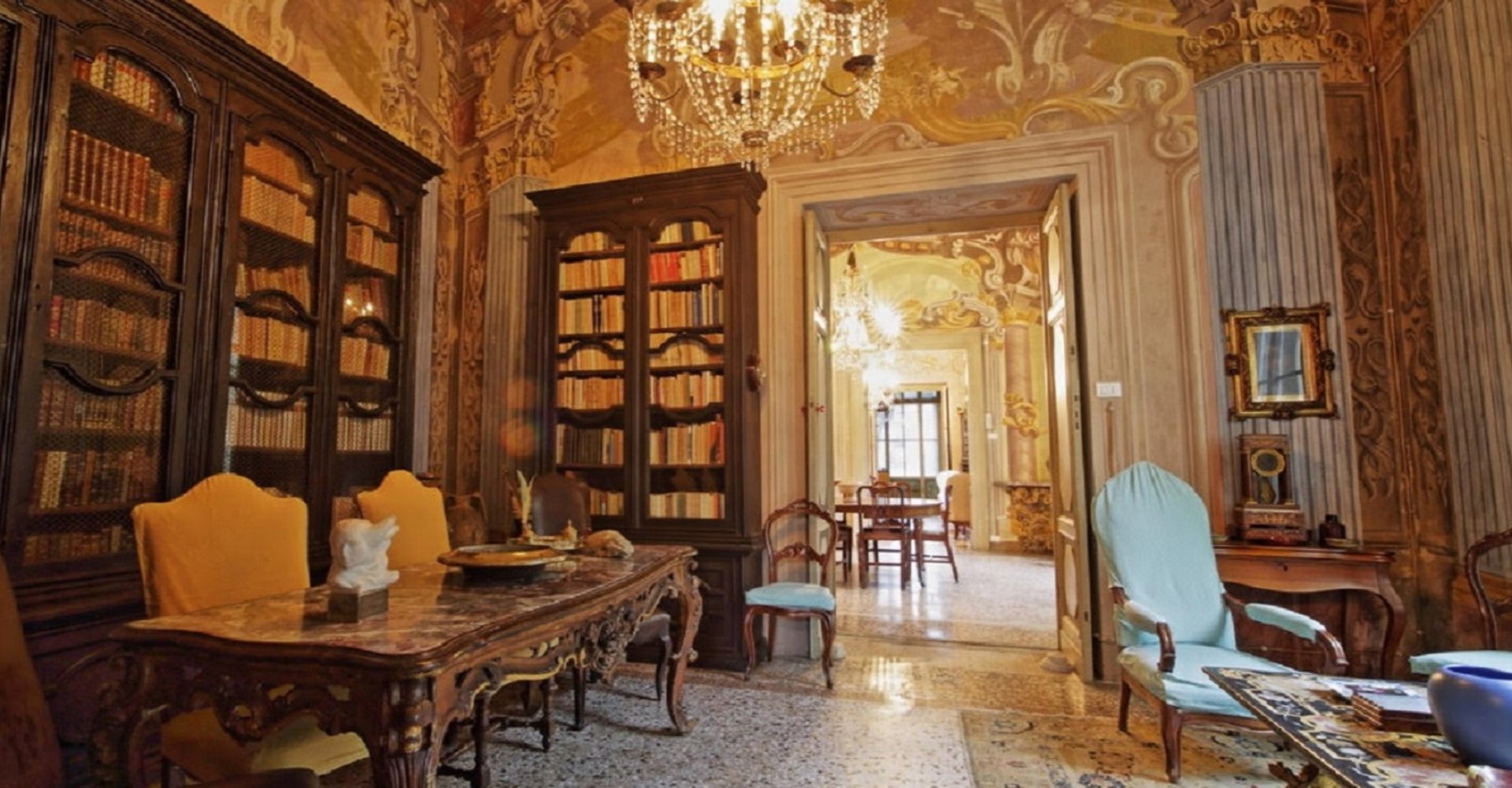
Villa Dosi Delfini in Pontremoli
The jewel and artistic masterpiece of Pontremoli Baroque
«…a mix of artistic masterpieces, breathtaking landscape views, refinement and wonders»
Visiting the town of Pontremoli in Lunigiana, it is not easy to notice the majestic and 18-th century Villa dei Chiosi in the countryside that extends next to the historic village, along the Verde stream. It is in fact protected and hidden by two monumental centuries-old cedars that act as a natural curtain to the long and scenic tree-lined avenue of Chiosi.
Despite the damage suffered during the Second World War, in 1998 it was recognized as being of 'particular historical and artistic interest' and was subject to countless restoration interventions which brought it back to its former glory.
Today, the Villa today is an iconic place, emblem of Pontremoli baroque art, and there are many stories kept inside this precious treasure chest which, after more than three hundred years, is still capable of enchanting the visitor. Thanks to the foresight of the Marquises Dosi Delfini, the Villa is open to the public and can be visited all year round.
The Dosi family in Lunigiana
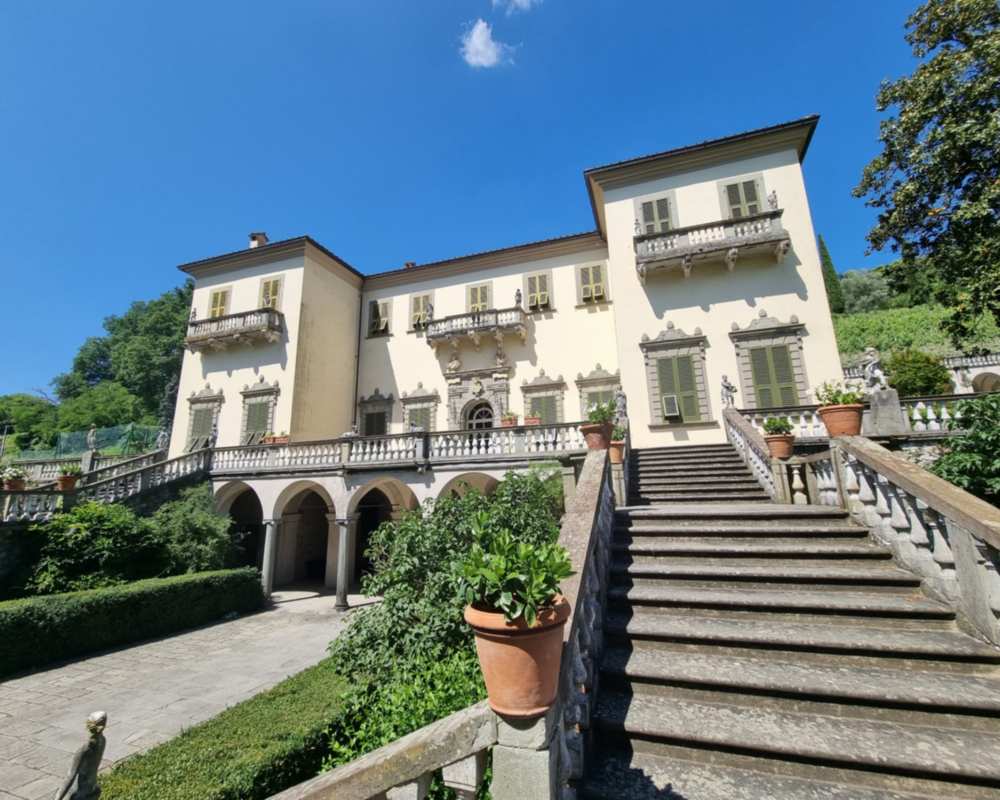
The first news of the Dosi family in Lunigiana dates back to the 15th century when Guglielmo Dosi arrived from Pavia to Pontremoli as commander of the Farnese garrison at the Piagnaro Castle. The true period of good fortune, however, will be the 15th century, after the annexation of Pontremoli to the Grand Duchy of Tuscany.
Thanks to the flourishing commercial activity and a wise marriage policy, the Dosi family became one of the points of reference for Pontremoli society and chose to make large investments in the territory, such as the purchase of a land in the countryside named 'i Chiosi', where, around the 18th century, the brothers Francesco and Carlo Dosi will begin the construction of an imposing and prestigious holiday and representation house: Villa Dosi Delfini.
The Villa: the ball room and the private halls
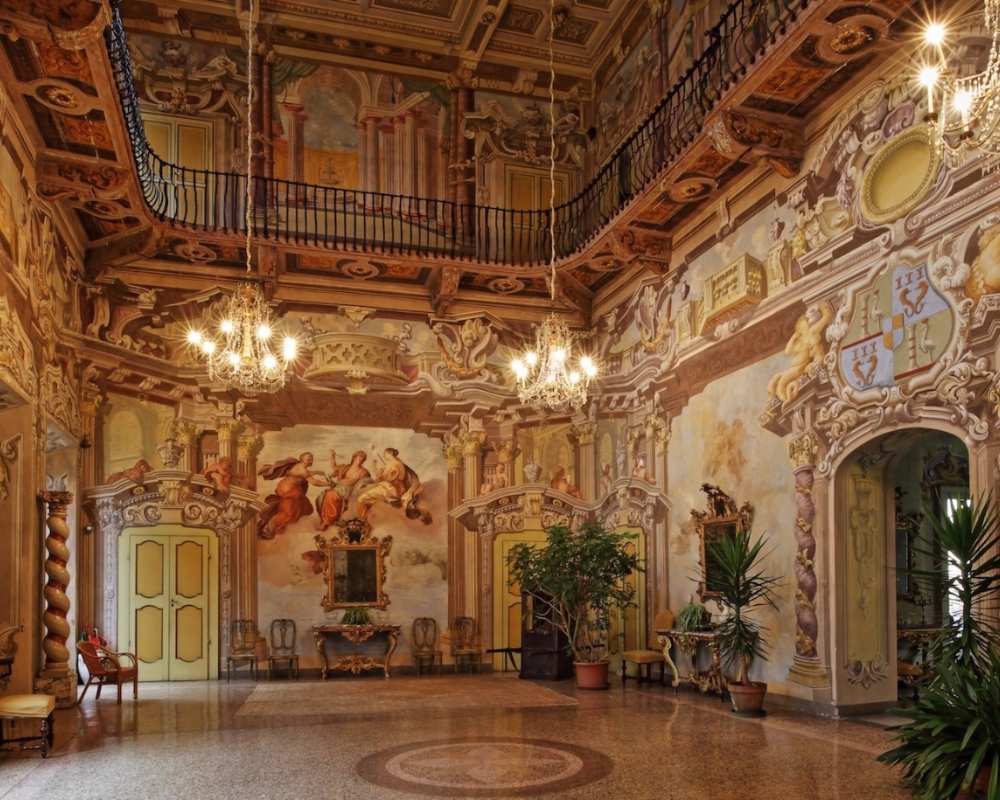
Still unfinished today, Villa Dosi Delfini remains, in part, a mystery; there is no certain information either about the precise year of construction or about the identity of the architect who designed it, although the master craftsmen include Alessandro Ghirardini and Francesco Natali, the masters who made the mansion a true Baroque masterpiece.
The building is set on three levels and supported by long arches, is built along the side of the hill and hidden from high surrounding wall and framed by hanging gardens and terraced vineyards.
While the first floor is still used today by the Dosi Delfini family during their stays in Pontremoli, the central body is mainly composed of the extraordinary central hall, the true heart of the building, arranged on two levels, enriched by the elegant gallery and famous for the sumptuous painted architectures (quadrature), allegorical scenes and the incredible perspective breakthroughs that dilate spaces and volumes.
Surrounding the hall are nine other private living rooms, equally frescoed and carefully furnished, a true testimony of one of the most prominent families of the 15th century in Pontremoli.
Even the outdoor spaces have been carefully designed to create a small corner of paradise that hosts fountains, bas-reliefs, statues and a lush flora.
