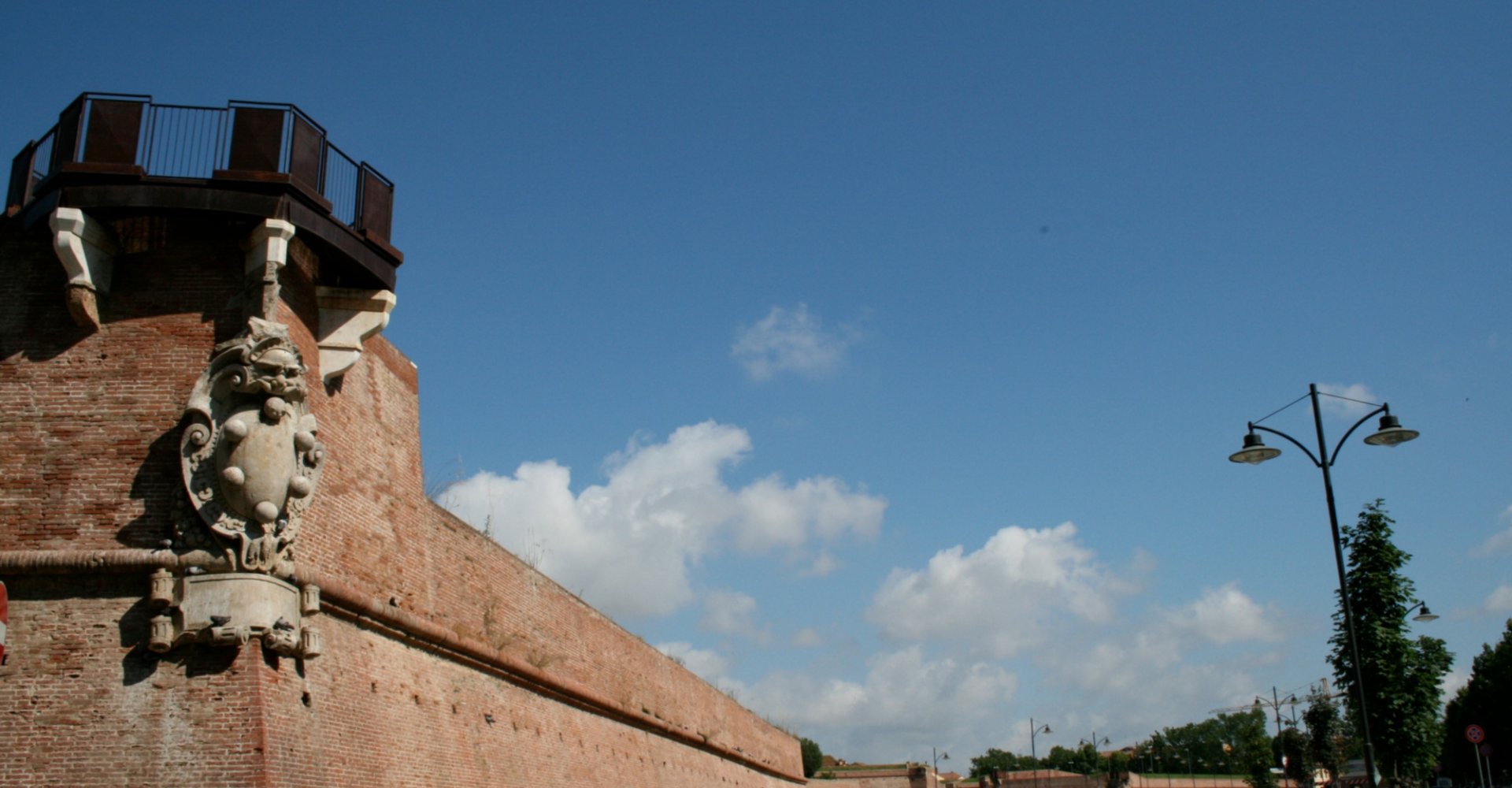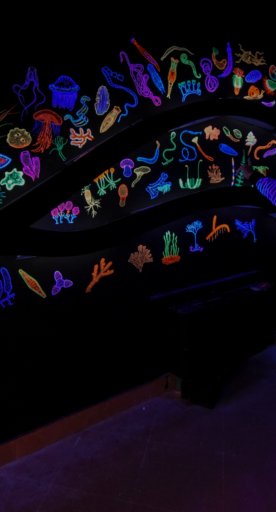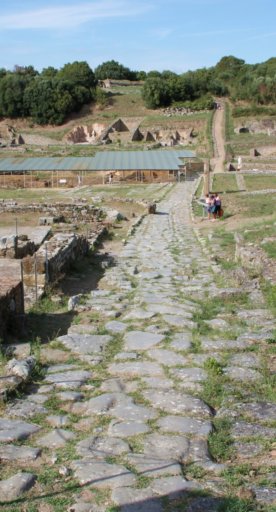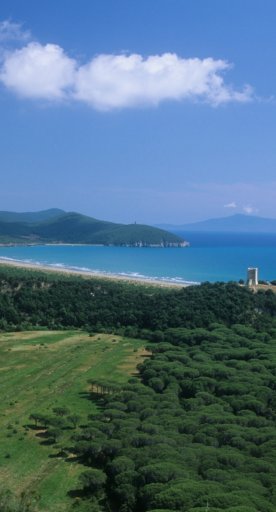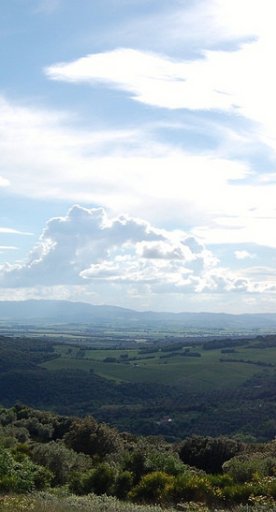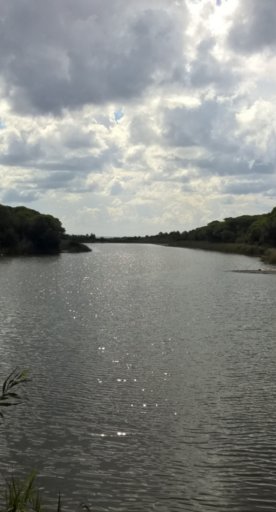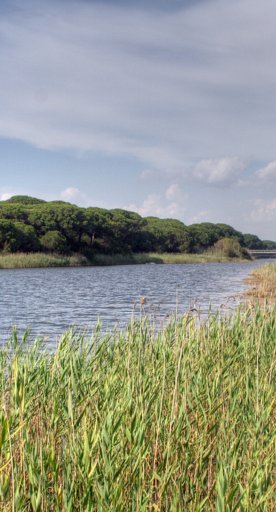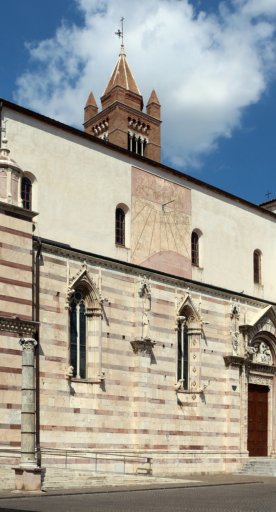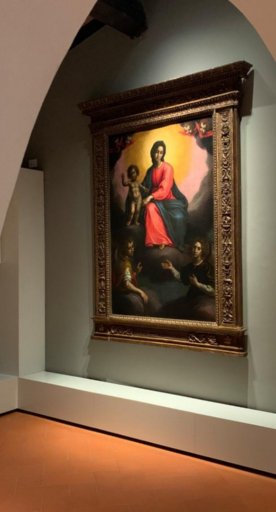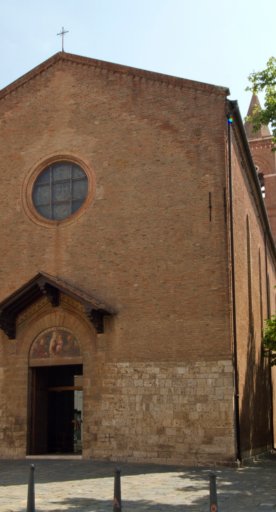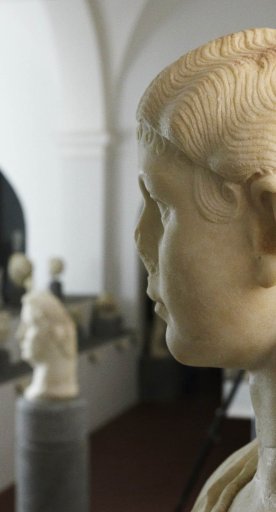Walls of Grosseto
The city walls commissioned by the Medici family can still be admired in all its splendor today
The Walls of Grosseto were built beginning in the 12th century and were destroyed and rebuilt several times over the following centuries. Much of their present appearance is due to the redevelopment works carried out between 1574 and 1593, designed by architect Baldassarre Lanci, who was commissioned directly by Grand Duke Francesco I de' Medici.
The defensive walls are developed along a hexagonal perimeter, with corners defended by polygonal-shaped ramparts, with guard posts placed at the outermost vertexes of the bastions. Until 1757, the city walls were surrounded by an outer moat and a clay embankment. In 1855, Leopold II had most of the guard posts located on the ramparts demolished, softening the appearance of the entire wall circuit, which was transformed into a tree-lined public promenade and made available to citizens.
During World War II, a bombing destroyed the last remaining watchtower, inside which some frescoes were preserved. Recent restoration work has restored the entire circle of walls to their former glory.
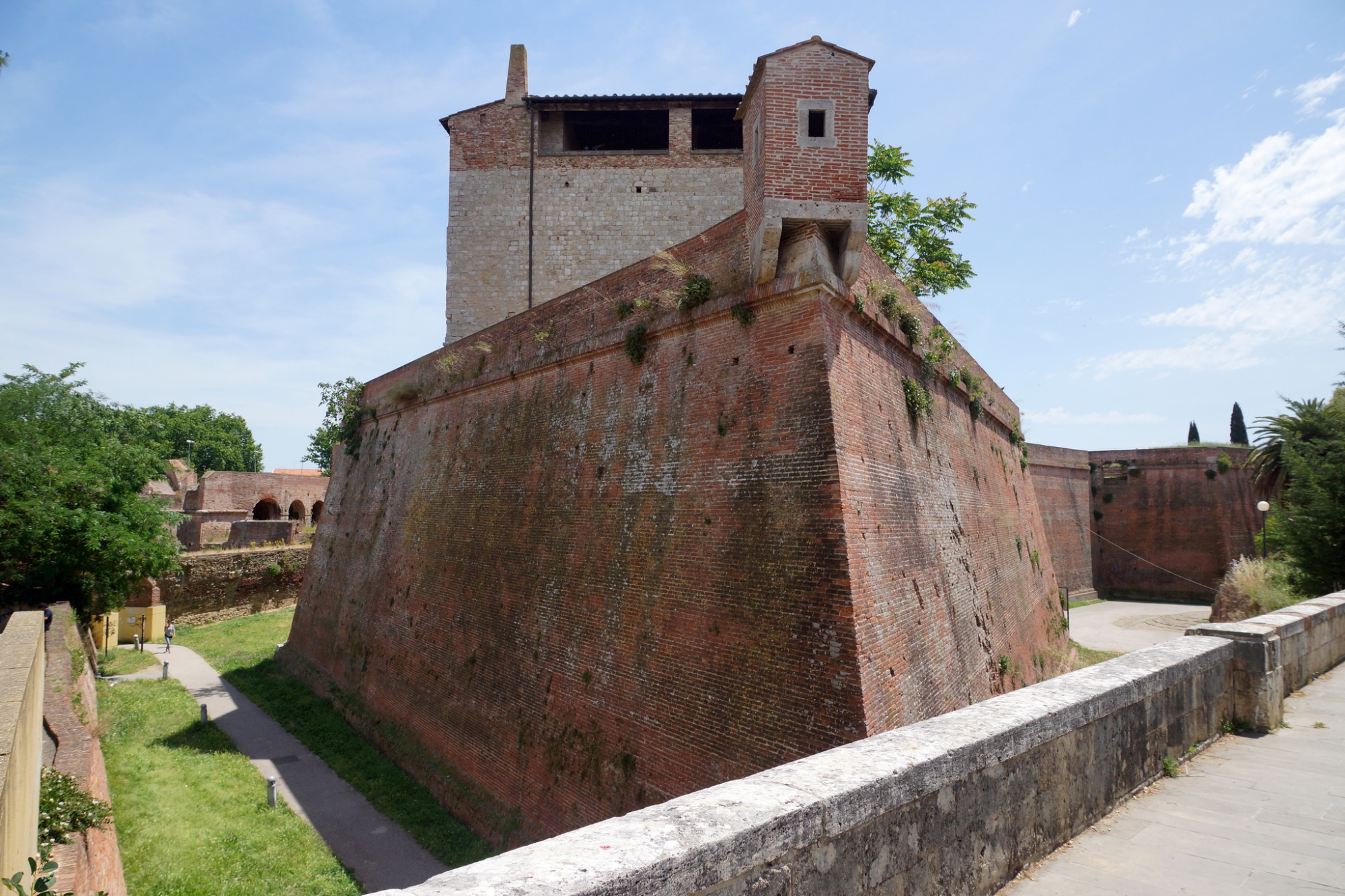
Walking along the city walls, the visitor reaches Porta Vecchia, the oldest city gate that led from Via Aurelia into the historic center. This is followed by Bastione Cavallerizza, Porta Corsica, and finally Bastione Molino a Vento, so called because a windmill was originally located there, while today it houses a citrus garden.
The walls also include Bastione Garibaldi, Porta Nuova, Bastione Rimembranza and Bastione Fortezza. An impressive complex including Cassero Senese, Piazza d'Armi and the Chapel of Santa Barbara, which formed the fortified citadel of the city of Grosseto.
The walk continues to Porta di Santa Lucia, Bastione della Vittoria and Bastione Maiano, the oldest of all, built in 1566, almost a decade before the Medici renovation of the walls.
