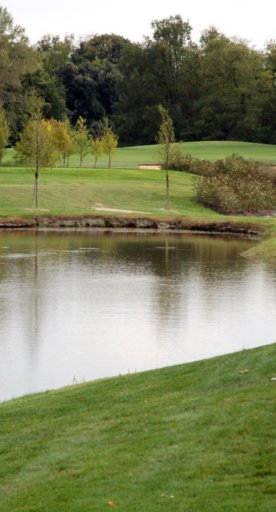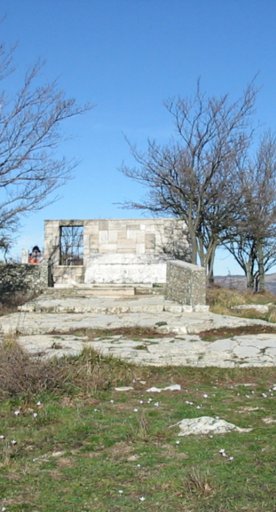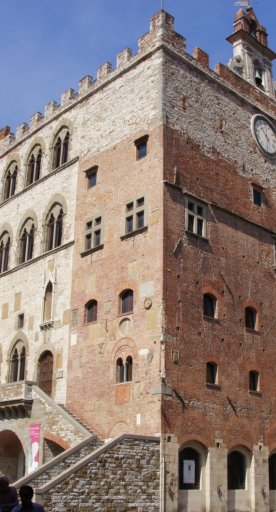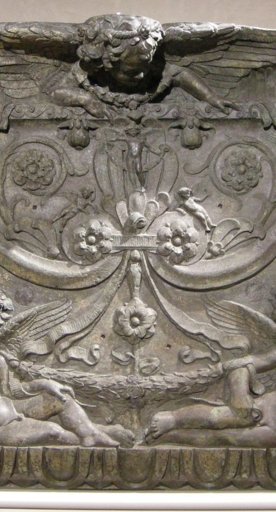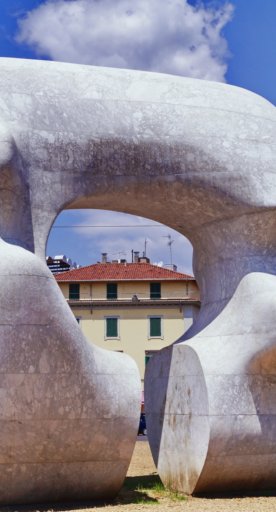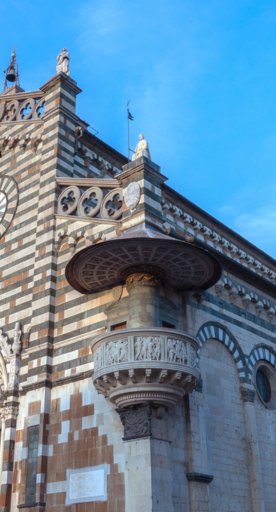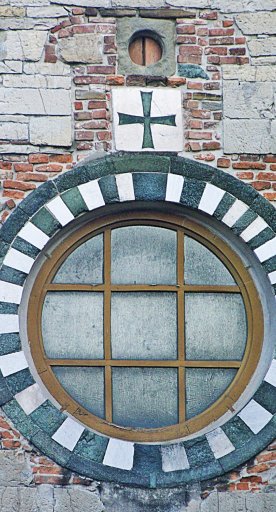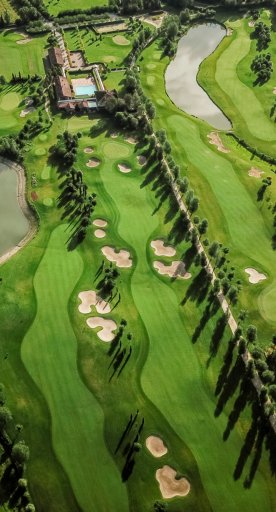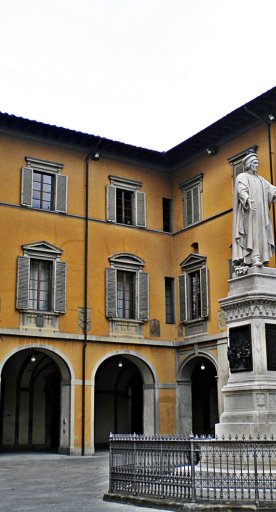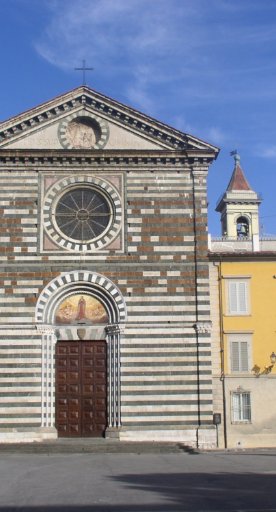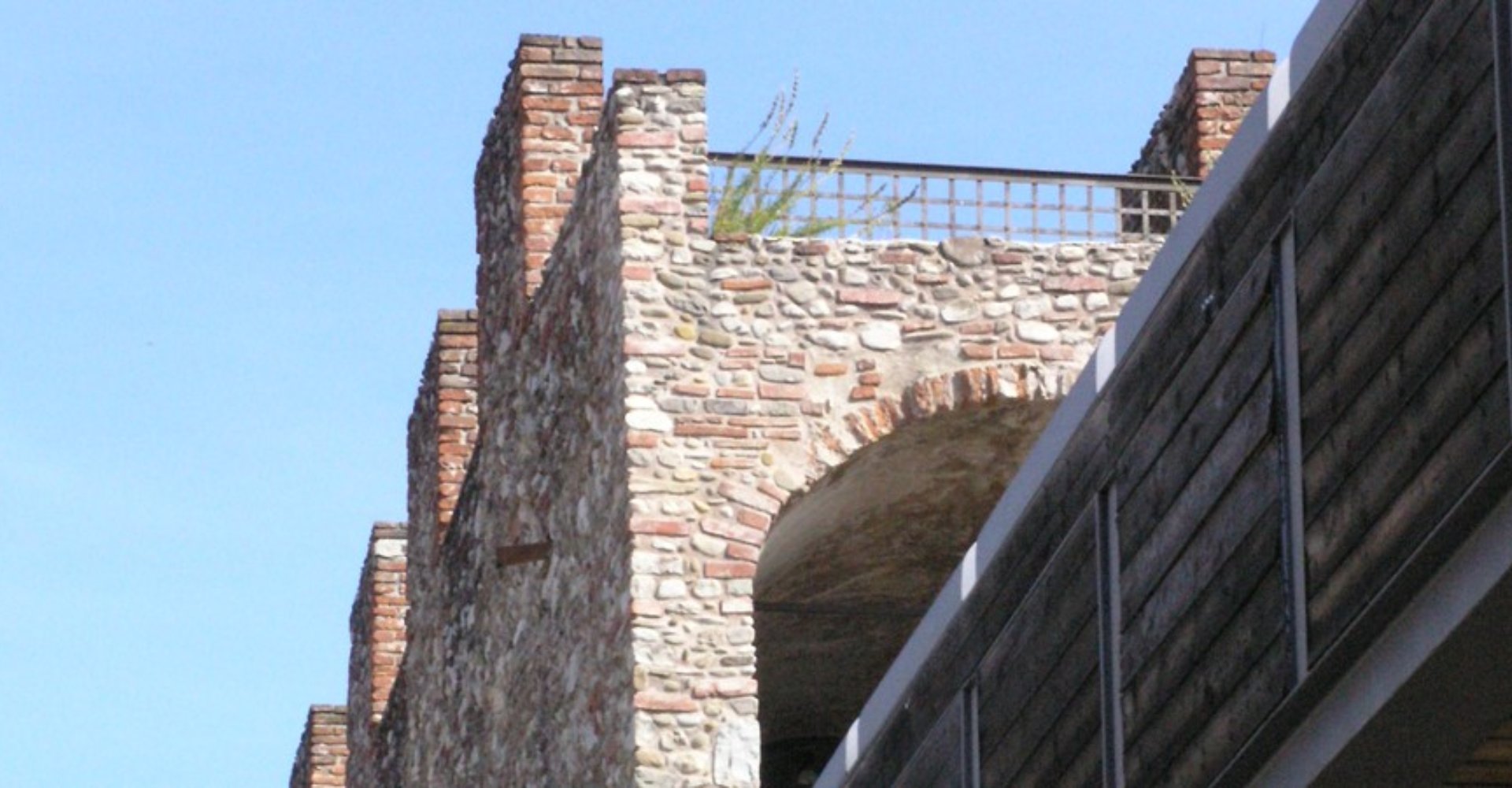
City walls of Prato
The city still preserves the ruins of the ancient medieval ring of walls
The city walls of Prato (started in 1175 and completed in 1196) were made up of square-block alberese stone, complete with towers and bartizans and included eight gates. Near the major gates, drawbridges thrown over the moat ensured transit to and from the city.
The first outer city walls in Prato were built in a four-cornered shape. According to a Medieval well-known technique, initially the gates were built along the waterways adjacent to the bridges and then the rest of the wall, that connected the existing gates together, was erected.
The city walls of the 14th century
Following expansion of the suburb area outside the second city walls of Prato, it was necessary to invest in new structures. This resulted in the construction of the first section of the wall found in the Mercatale zone. The next section extended up to porta Gualdimare, construction work was completed in 1332. Construction to both sites probably took place independently from the two extremities of the wall that ran along the Bisenzio river, building along the northern side up to porta Gualdimare and from the west side up to Rocca Nuova.
Between 1338 and 1351, the walls between Porta Gualdimare, Porta S. Trinita and a fortress, where the keep was, were constructed. Following the outbreak of plague in 1348, construction of the remaining sections was halted by the city council however construction restarted again in 1382 by order of Florence city council, under which Prato was governed.
The Keep
The "Runner of the Keep", or “Corridor of the Castle”, was requested by the city of Florence to be built immediately following the subjugation of Prato under Florentine jurisdiction in order to connect the small fortress to the city walls via the east gate. The top crenelated wall is formed of a barrel-vaulted passage built into the immense wall and fitted with a long run of lunette windows cut in with small rectangular windows that allow light into the passage. Another hidden walkway runs along the upper part.
The Eight Gates
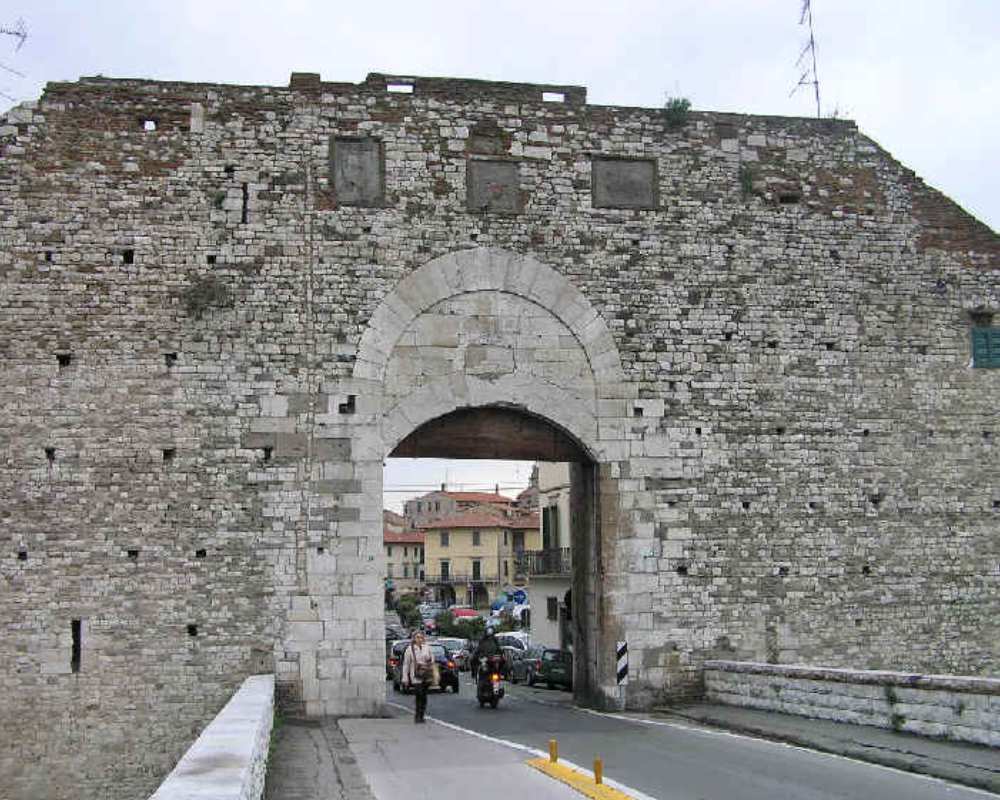
The organization of space within the walls was also in Prato originally defined by the main openings of the circle surrounding the city. The eight gates (Porta San Giovanni, Porta Tiezi, Porta Capo di Ponte, Porta Corte, Porta Santa Trinita, Porta Fuia, Porta Gualdimare and Porta al Travaglio) divided the land into eight districts of the same name into which the city was divided. At the time, this was an unconventional decision for the urban landscape of Tuscan towns and cities was typically divided into three, for example in Siena, Volterra and Pisa, into six, as in Florence from the 12th century up to 1343, or even four, as in Pistoia and Arezzo. However, in order to facilitate local administration, the city council eventually chose to consolidate the eight gates into pairs.
The “eight gates” then became the “districts”, are the following:
- Porta San Giovanni and Porta al Travaglio (Santo Stefano district) whose coat of arms consists of a yellow lion on a red field;
- Porta Gualdimare and Porta Fuia (Santa Maria district) whose coat of arms consists of a black bear on a yellow field;
- Porta Santa Trinita and Porta Corte (Santa Trinita district) whose coat of arms consists of a red eagle on a white field;
- Porta Capo di Ponte and Porta Tiezi (San Marco district) whose coat of arms consists of a green dragon on a red field.
