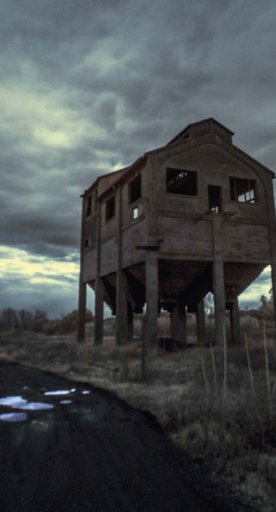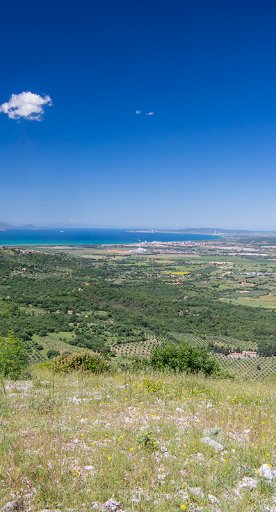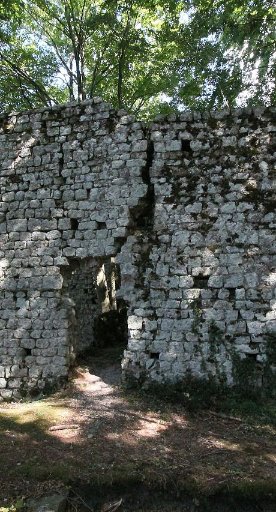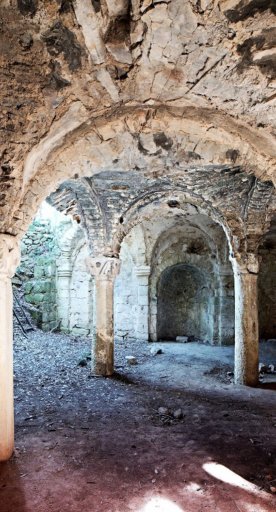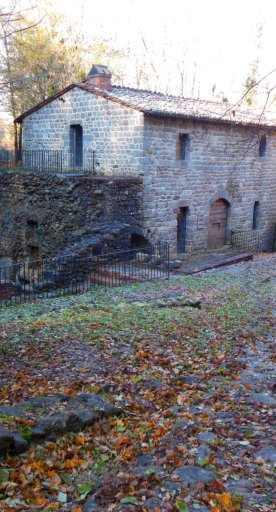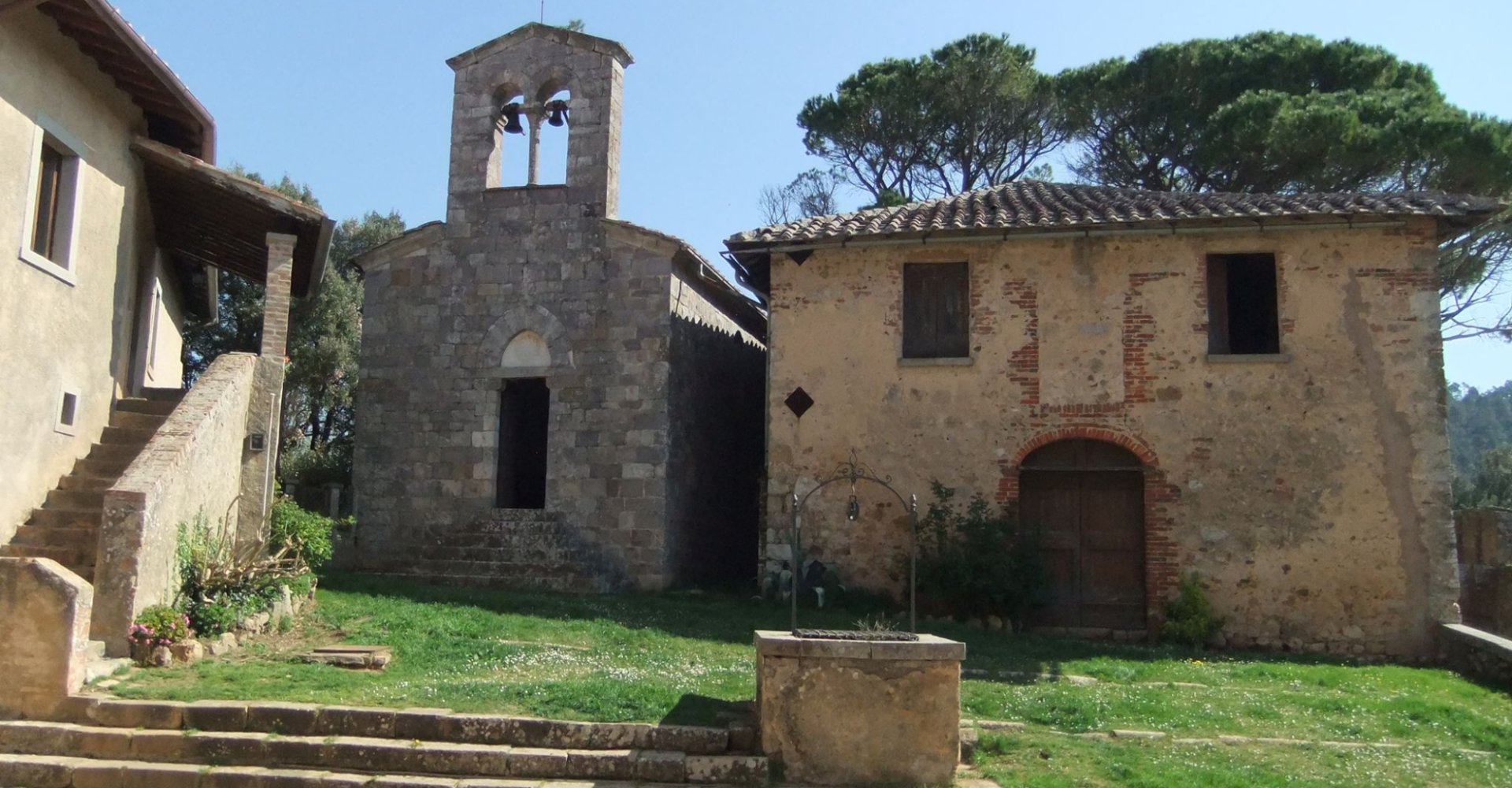
Church of San Leonardo in Belagaio
A place of worship surrounded by nature in the upper Ombrone Valley
The Chapel of San Leonardo, also known as the Chapel of Belagaio, is a sacred building located inside the Castle of Belagaio, in the municipality of Roccastrada.
It is preserved as a stately possession of the Ardengheschi family and the monastery of S. Lorenzo al Lanzo.
It underwent a radical 19th-century restoration that, while preserving the original structure, involved many additions.
The façade houses the pointed-arch entrance portal and is left with ashlars from the medieval church: it is topped by a bell gable mellowed by an elegant mullioned window, also dating back to the original structure.
The church houses an early medieval wall stoup, probably dating from the time of the chapel's foundation.
On the high altar is a painting depicting the Madonna and Child Enthroned and Angels, a 20th-century copy of the altarpiece by Matteo di Giovanni preserved in the Pinacoteca Nazionale in Siena.
